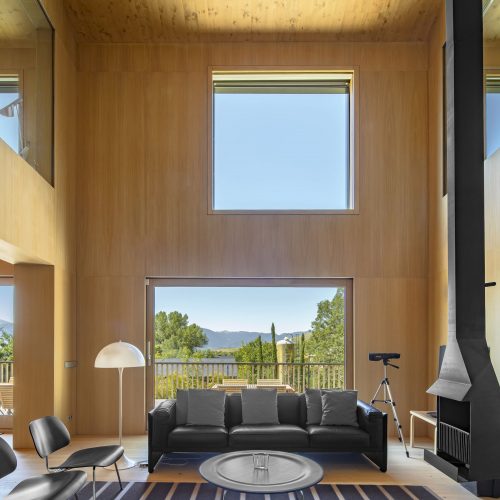
Trapeze house
Public / Selected
The starting point of this proposal is the development of a very compact volume in its perimeter, taking full advantage of the constructable limits of the site, and which frees up a courtyard in the centre, which we propose configuring by means of a staggered section that eliminates volume in the upper stories.
The large central courtyard and its ascending topography of roofs are designed to be a large oasis that is protected from inclement weather. It’s a space with greenery which is formed as an extension of the green spaces around the plot that rise up, filling the inner part of the building with life and freshness through the Ground Floor, which fill out some of the hollowed out parts of the central courtyard.
The duality between the consistency of the exterior facade of the building and the greater fragmentation of the interior courtyard are a central characteristic of the project. The idea is to respond in a firm and abstract way to the surrounding urban morphology and to generate an interior environment on a more human scale: as if it were a small village, in which the staggered section and the arrangement of the empty areas configure spaces with cosy and domestic dimensions. And that manages to significantly improve sunlight and ventilation with respect to what would be obtained (with an equivalent buildability) with the typical interior courtyard with straight dimensions.
With only two vertical communication cores and walkways that run through the inner courtyard, it is possible to serve all homes, which means significant cost reduction by optimising useful spaces.
The typological aggregation and the staggered section are based on a concentration of the service spaces in the central areas of the houses, maintaining the verticality of the facilities, which allows a great flexibility of grouping. This makes it possible that, in the future, the size of the homes can be easily expanded or reduced by adding the corridors of the neighbouring housing or by further dividing the typologies without losing spatial quality.
The regularity of the distribution on the floor allows for a rational and orderly structure. The entire building is organised based on a 94×320 cm facade module, which allows the use of standardized construction systems with a high degree of prefabrication and great efficiency and rapid implementation, as is the case with the aluminium panels that are proposed for the exterior façade (Robertson panels or similar), and the SATE with a cork base for the facade of the inner courtyard.
Within the housing units, a concatenated space forms the living room-dining room-kitchen triad, which extends from the exterior facade to the interior courtyard facade, generating a large area that brings together the centre of the house, avoiding space wasted in corridors or circulations, thus allowing every home to have a double orientation. The kitchens are conceived independent of the living room in all the homes, although they could easily be integrated into the living-dining room in all its types.
The intermediate spaces that connect the houses to the outside, the entrance shade and the gallery-balcony, serve as climate cushion-spaces that guarantee energy efficiency.