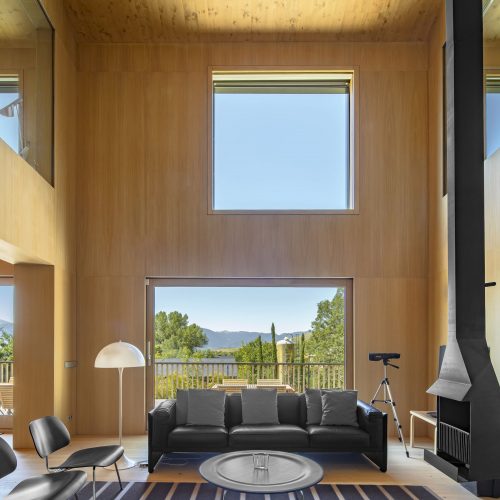
Trapeze house
Public / Selected
The construction of the future Borges Blanques Theatre will represent, at an urban level, an extension of its main commercial and public axis, becoming its end. Following this analysis, one of the main strategies of our project is the proposal of a square in front of the new theater that culminates the urban route and that serves as a new gathering space for the residents of the municipality. A new square that is projected between the façade of the new theater and the adjacent party wall, forming a protected space relatively separated from the suburbia the site is in. The aim is to generate a place with enough character for it to become a new point of attraction. A square that serves as an access space for the theater and where open-air plays can take place with the public seating in the stands that will be placed opposite the façade.
The main formal idea of the project germinates from the plantations sourrounding les Borges Blanques, where a series of wooden sticks serve as support for the fruit trees: the new theater thus emerges as a set of sticks (vertical wooden profiles ) that supports the vegetation (pergolas with climbing plants), as if the logic of the surrounding landscape had been brought to the center of the municipality.
The exterior volume of the theater is constituted by the verticality of the wooden profiles that make up a body fragmented into several pieces (stage, main hall, Foyer, service area) in such a way that the general volume is less massive and imposing. The serialization of the wooden profiles allows for a variable facade that adapts to the interior conditions.
The South / Southwest and Southeast / East facades are conceived as active facades with ventilated chambers that generate ‘trombe’ walls by means of a transparent polycarbonate on the outside, and with an opaque wall on the inside or glass (in the case of the living room or foyer) , depending on whether we are interested in having natural lighting. The solar protection is achieved through vegetation (deciduous plants) and to a blind located in the intermediate chamber of the envelope. The rest of the facades, on the other hand, are completely opaque, highly insulated and without thermal bridges, to completely isolate themselves from the outside.
Facing the entire Theatre square, we place the access foyer, understood as an extension of the urban space towards the interior. From the foyer there is access to the auditorium, conceived as the main room of the building. We propose an elegant space with a large presence of noble materials such as wood, glass or high-performance plastic materials, in addition to all the mobile elements of a textile nature that allow maximum versatility.
One of the fundamental aspects in the design of the auditorium is precisely its flexibility of use, which is achieved by means of two differentiated seating areas: the lower area (which is retractable) and the upper area or grandstand (fixed). When the stands in the lower area are hidden, we have a completely empty room to which the surface of the stage can be added. If, in addition, the retractable stands are pivoted and the foyer doors opened, a single space is obtained connecting the auditorium, the foyer and the plaza.
The versatility that is obtained through the operability of the stands is completed with the flexibility in artificial and natural lighting. Thanks to the fact that we have two of the facades of the room (the east and the south) translucent or transparent, in certain uses that do not require absolute darkness, it will be possible to have natural lighting and views towards the garden of outdoor climbing plants. In this way, it breaks with the typical idea of a theater completely isolated from the outside (more typical of the 19th century) and it becomes possible to have a room with visuals towards nature, an aspect that refers to the original Greek theater that took the surrounding landscape as its stage decoration. At the same time, if you want to have a theater completely isolated from the outside, you can achieve total darkness thanks to blinds placed on the façade to represent functions where artificial lighting is the one generating the scenography.