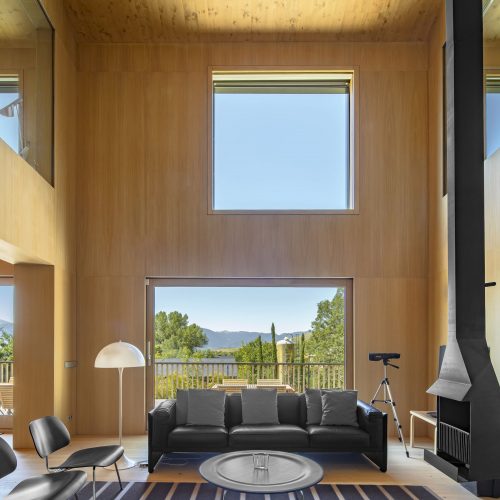
Trapeze house
Public / Selected
The Llançà City Council proposes the construction of a geriatric residence in the municipality. The project plans to build a facility with a maximum capacity for 50 residents that will simultaneously act as a day centre for 35 users. The future residence will be located on a municipal property of 11,000 m².
Taking as a reference the landscape of Cap de Creus, the intervention is organized through stone walls and terraces. On the one hand, the rugged topography of the site is arranged in different terraces or flat areas, generated by stone retaining walls. On the other hand, the walls form the closures of the new building, which will have green roofs formally assimilated to the terraces. A tapestry of green planes and walls are established. This intervention merges perfectly with the surrounding landscape.
A building on a domestic scale is proposed configured as a small town: with routes through streets-galleries where you can wander around patios, with dilations or squares where there are spaces for stay and socialization connected to the outside, with a gradation through thresholds between public and private space, with intermediate spaces that manage the interior-exterior relationship, with cross views through patios that generate a wide concatenation of visuals and where, in general, you want to leave behind the strict functionality to generate warm environments , cozy and appropriate, flooded with natural light and fresh air.
The new park has an area for public use and another for use restricted to nursing home users. The restricted area is located in the lower part of the site, as it is much flatter. A series of routes create a large circular path connecting the different planes, each of which will have a differentiated landscape to facilitate the orientation of users.
The building is arranged around a large central courtyard: a garden that provides natural light and a spacious atmosphere, a controlled space around which the rest of the program packages are arranged. Through the corridor that surrounds the central patio, you can access the rooms that project towards the park through private terraces. These rooms are like “small houses” where different organizations of the interior space are allowed, according to the needs of each user.
A construction system with a low ecological footprint is proposed, based on renewable and healthy materials: wood for the interiors and slate stone gabions for the exterior finishes and the retaining walls of the park. A simple and orderly reticular structure based on pillars and girders is proposed.
Special attention is paid to the use of passive systems to achieve a near zero energy building (NZEB). All the rooms and main rooms have a double orientation, either through their private terrace or through the skylight, and in this way they have both excellent natural lighting and good solar capture.