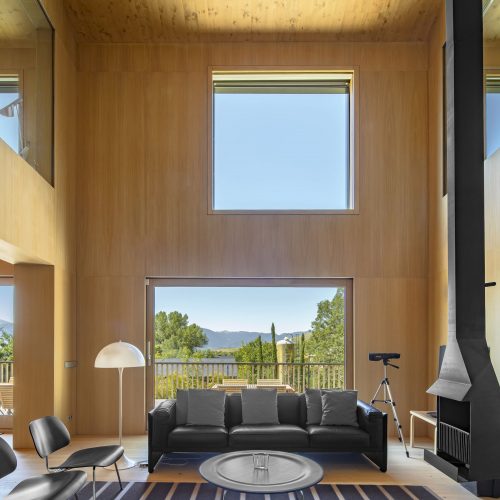
Trapeze house
Public / Selected
On a plot within an urbanization on the outskirts of Palma, we are requested to design a single-family house. Since the location does not have any particularly relevant characteristic, from the outset we look for a strong idea that will add a strong personality to the project. One of the most impressive spaces in the Balearic Islands are the large Marés stone quarries: cyclopean spaces that refer to stony architecture, of powerful volumes, thick walls, backlight, where the opposition between mass and void is intensified, where the powerful nature of stone, governs.
All these characteristics are to be synthesized in the new house, which will be formalized as a pile of stones, a space conceived as the void left between large volumes. Both the structural logic, as well as the constructive execution and functional organization, derive from the basic idea of a house being shaped as a stack of large solid blocks.
The construction strategy involves prefabricating in the workshop the large concrete blocks with an insulation layer inside that will literally be piled up on the site with a feather. On a functional level, these large blocks will contain the servant space: cabinets, kitchen or washroom countertops, baths and toilets. The void left by the structural blocks and the servant space will be the rooms of the house.
The regulation forces us to make a house where the day area occupies the ground floor – with a double height living room, the dining room, a study, the kitchen and service volumes – and the night area on the upper floor, where we find the double bedrooms and two bathrooms.
In order to simplify and economize the execution, the compositional strategy starts from a regular external volume, where the gaps between blocks will form the openings, much more present on the ground floor than on the upper one. In the interior, on the other hand, the volumetry generates a space of certain complexity, with views passing through the blocks, and a sensation of weightlessness caused by the displacement of some of them and the raising of the wooden slab.
The great thermal inertia and the crossed ventilation of all the rooms, ensure a good climatic behavior in the hot Balearic summers.