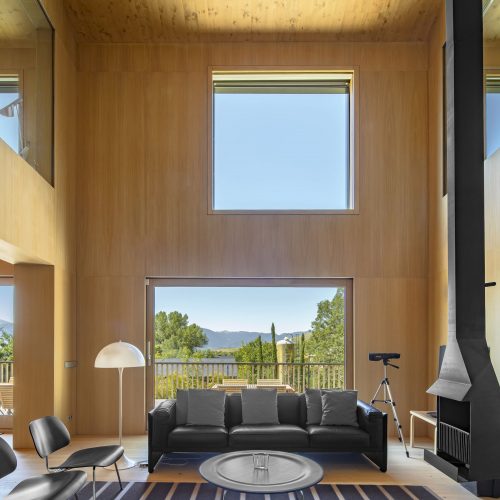
Trapeze house
Public / Selected
On a flat piece of land on the outskirts of Santiago de Chile, with distant views to the Andean mountain range, the project of the Fractal House is designed with a classic program of single-family housing with three large independent functional areas (parents’ area, library area, children’s area and kitchen and service area), a large living and dining room and an outdoor barbecue area.
The first idea is to form a house where the interior is infiltrated by the exterior garden. The essential shape chosen is the swastika, as it is a geometric form that opens (allows itself to be infiltrated) in all directions. As in Ryue NIshizawa’s three-bedroom house, in the Fractal House, the exterior space will surround the interior and vice versa.
The compositional strategy will be based on the idea of fractality. The same swastika structure will be reproduced generating the different spaces of the house: in each rectangle a new swastika is introduced in which the center is the void and the perimeter volumes are the mass. The concentric iteration, forms a compositional order that allows the design at multiple scales: from the detail to the totality of the project, maintaining the same characteristics at different scales.
A main construction element, the wooden sleeper, defines the enclosures of the fractal-swastika floorplan, shaping both the supporting structure and the interior and façade finishes of the house, which can be either opaque walls or lattices.
The garden is made up of a central element (the house itself) and four swastika perimeter elements: the parking lot, the swimming pool, the sports court and the outdoor barbecue area. Several topographical nuances are introduced to give complexity to the landscape and to achieve clean views towards the Andes.
Inside the house, the four main areas (parents’ area, library area, children’s area, and kitchen and service area) either surround or are surrounded by the common area (entrance, living room and dining room) which at the same time opens up to different intermediate spaces that allow for efficient climate management: during summer the house can be completely protected from the sun thanks to the rolling blinds. In winter, it can be opened up generating a greenhouse effect to the intermediate spaces by heating the interior. In the centre of the house, there is a patio that will reproduce the exterior garden in the interior and will have a fountain to generate evaporative cooling in the summer. In the design of the font we will find again a swastika, inside a swastika, inside a swastika…