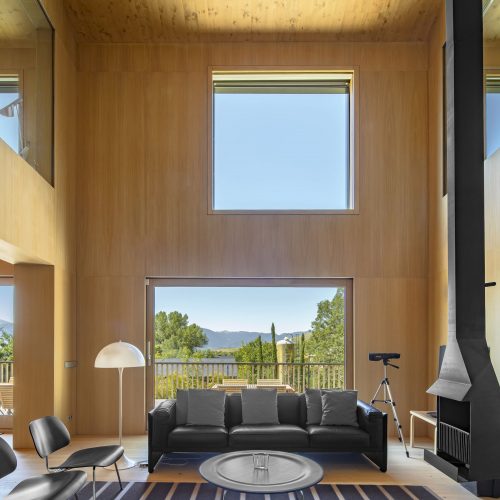
Trapeze house
Public / Selected
The starting point of the project for the multipurpose space of Can Carrencà, is the integration of the new building in the park: a new re-naturalized space with permeable limits, ecologically connected with the natural spaces of the ‘Serralada de Marina’.
To achieve this synergy between building and park, a series of longitudinal steel planes cut perpendicularly to the slope, allowing the green to flow between them, organising the landscaping and, in turn, acting as structural ribs for the new building. This strategy aims to obtain a unity between natural order and construction.
The landscaping organization proposes a project for the entire park (in this first phase not yet under development), which by means of a pentagram of steel planes organizes the circulations and the topography, introducing a pedestrian axis crossing the park longitudinally, connecting all its different levels. The new multipurpose space has been placed at the height where the historical ‘Masia’ sits. The proposed L-shaped volume, generates a square: a new pole of attraction with enough strength to become an urban centre for Martorelles. It is from there that the great multipurpose space is accessed and where the new bar will serve as a catalyst of activities and “enclosing” element of the space.
In the building, the planes, now turned into structural bays, support the large green roof, understood as an extension of the surface of the park. The walkable roofs over both gallery and bar represent an extension of the walkable areas of the park so their routes continue over the building. At the same time, the perpendicular layout of the planes and the keeping of the slope on the north-east facade, make the landscape “go through” the building and allow for views across, ensuring that the construction does not interrupt the visual continuity of the landscape.
Accepting the layout of the building marked by the planning, the proposed volume seeks to open up towards the right orientation, to ensure optimal energy behaviour: the bar opens towards the south-east, and the large volume of the polyvalent space faces south-east and south-west orientations. On the first floor we place the offices for the local organizations. All the facades incorporate either domotic systems of blinds or micro-perforated shutters to protect against sun radiation. In between the polyvalent space, the square and the bar sits the access gallery, used as a circulation distributor and, in turn, acting as a climate manager. The combination of these passive energy strategies with a system of photovoltaic panels and an aerothermic pump, make it possible to have a building with almost net zero consumption (nZEB).