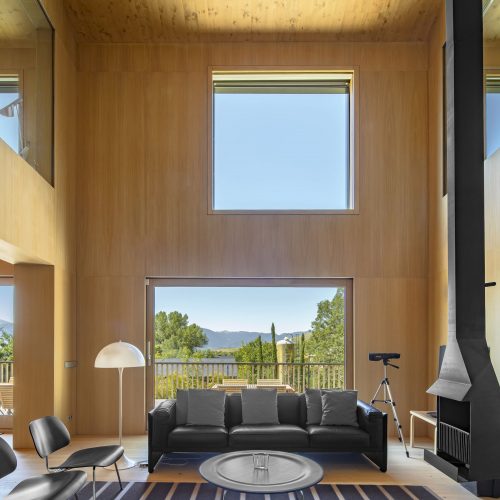
Trapeze house
Public / Selected
The proposed transformation of two warehouses of the Pagans factory to house the municipal library in Celrà is a unique opportunity to build a new centre of cultural and social attraction for the inhabitants of the municipality. The new library will be a meeting place that will reinforce the centrality of the complex ‘La Fábrica’ as a meeting point for the people of Celrà with enough strength to establish synergies, also, with the more distant parts of town.
However, the Pagans factory is located at one end of the municipality, outside the historic centre. To reinforce its role as a centre of attraction, we consider that the accesses to the different facilities that occupy the factory complex should be located in the same place. That is why we propose to keep the entrance to the library through the town hall square. In this way, the activity of the square will be intensified by concentrating, in a single area, the access to several important facilities such as the town hall, the civic centre, the train station and the new library.
Thus, the east wing will become the access wing of the new library. It is conceived as a welcoming space, a place to attract users, locating (in addition to the access area) the areas with a social functional program such as the area of newspapers and magazines, the children’s area, the support area, the training area, the youth area, and the music and image area. In short, all those parts of the programme that are open, capable of establishing synergies between them, generating a stimulating environment that builds the role of the library as a cultural reference point for the municipality.
In the west hall we propose to locate the information area, the main collection and storage space, and the area of internal work. Away from the noisiest parts of the programme, the west wing will have a quiet and restful atmosphere, ideal for study and bibliographic research. It will be where the most important part of the library’s archive will be placed, with different types of spaces for consultation.
To move from the east entrance hall to the west hall, a glass volume generating a minimal impact on the pre-existing architecture will be built, containing the multipurpose space and part of the newspaper and magazine area. It will be a lightweight structure with views towards the facades of the two historical buildings and the civic centre, and with an exit to the “library garden”: an outdoor space where one can enjoy culture ‘en plain air’ The placement of the multipurpose space in the courtyard connecting the two buildings allows it to be conceived as a link between the whole of the Fábrica Pagans.
In the interior of the buildings, we seek to intervene with the minimum possible impact and work with wood as a finishing material for the furniture and vertical walls to generate a welcoming and comfortable space. We are looking for a strong architecture of big masses and solid volumes, which follows the rythm of the pre-existing structure: a succession of large windows and pilasters that modulate the space. The intervention follows this rhythm, placing a series of shelf-volumes aligned with the pilasters in such a way as to bring the order of negative(windows) and positive (pilasters) to the intervention. These shelves enclose the spaces where the different programs will be arranged. In the central courtyard a completely different atmosphere takes place: here, the new architecture aims to disappear, to go unnoticed through the transparency of the glass.